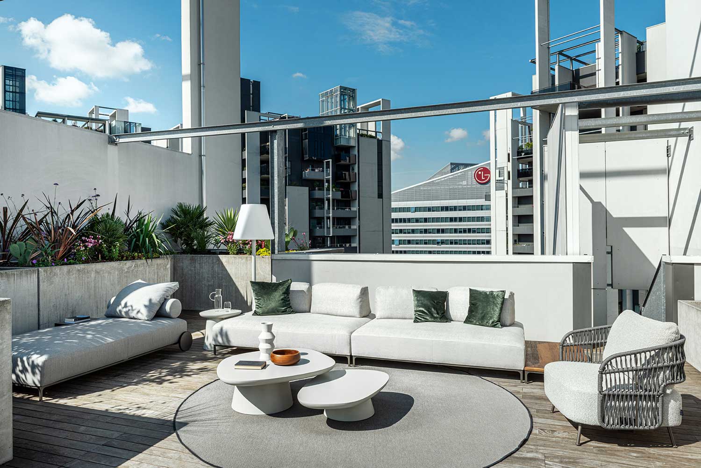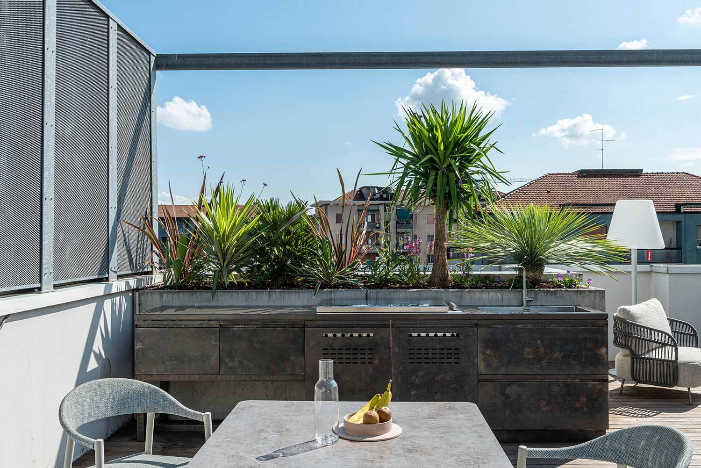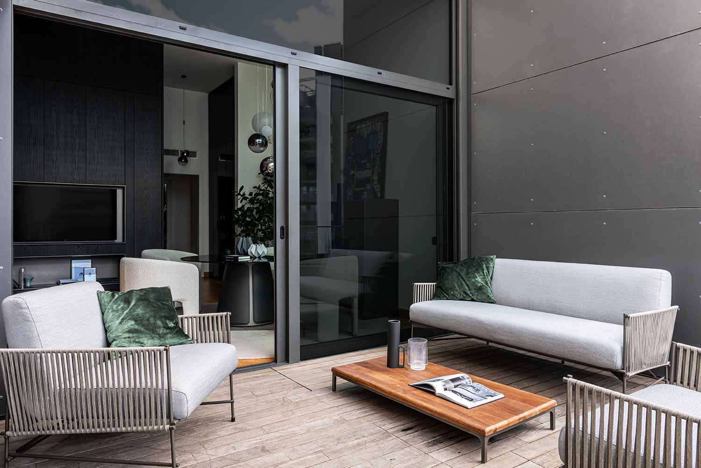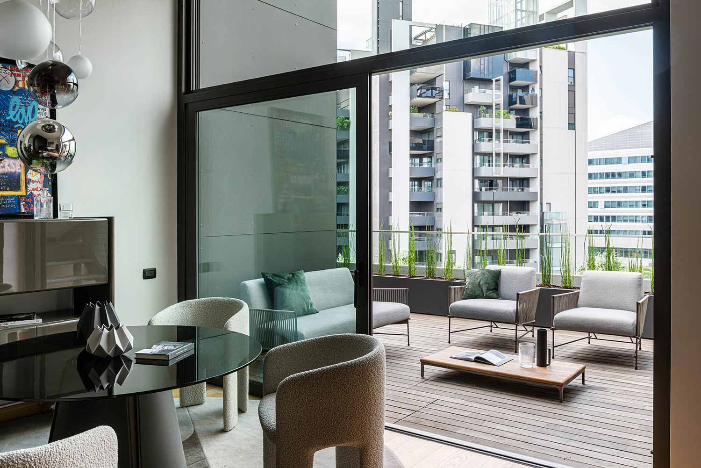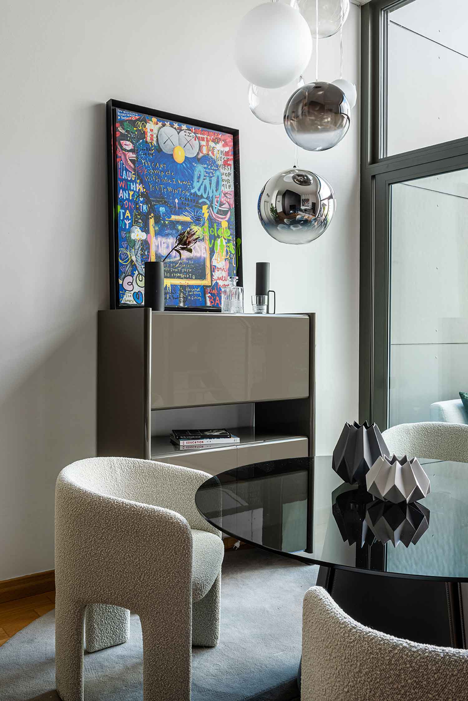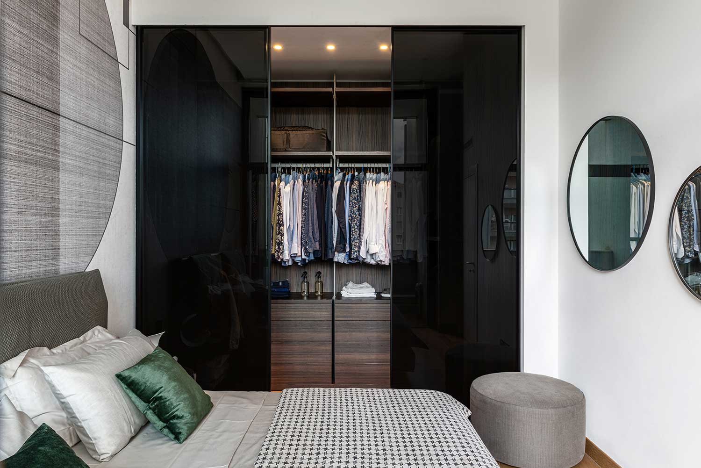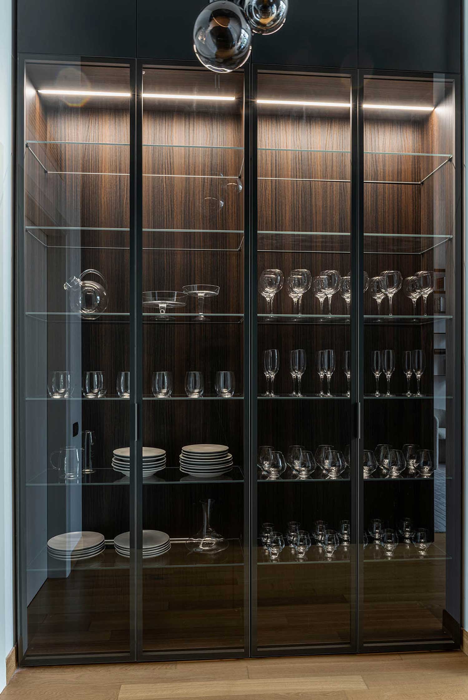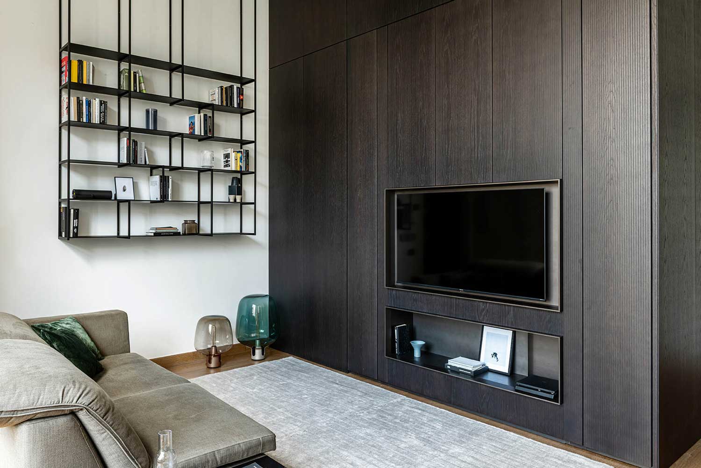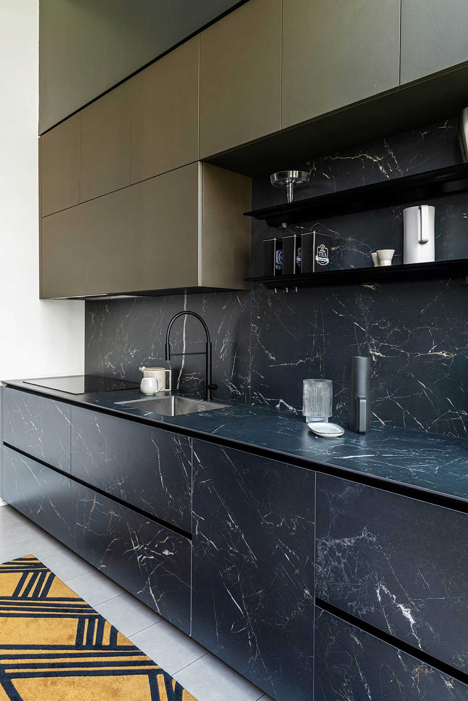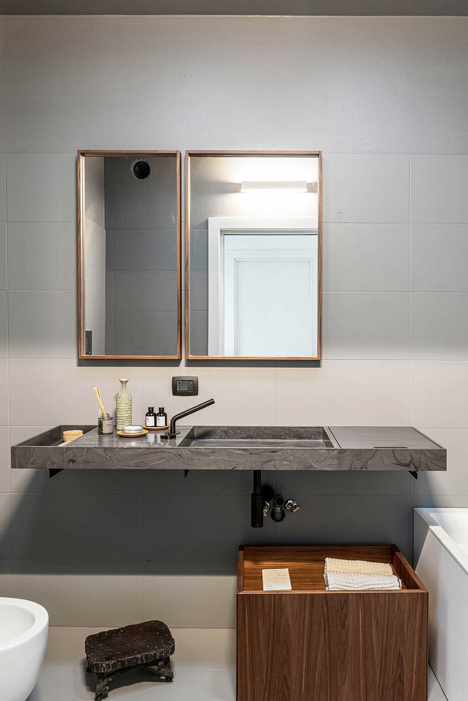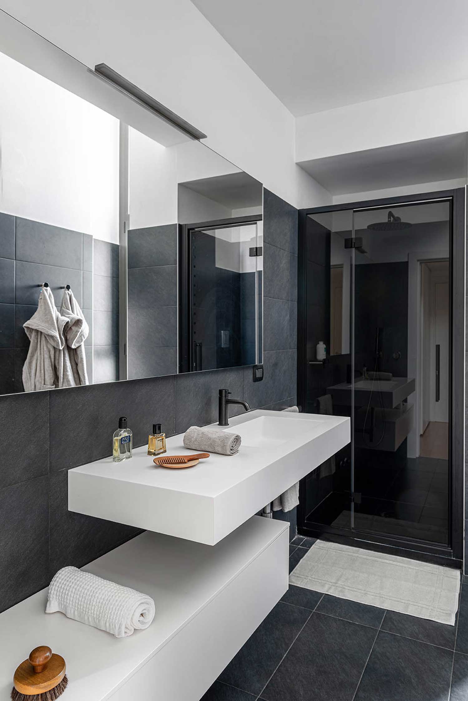A Milanese flat in the Parco Vittoria complex tells the story of a particularly demanding client in search of flexible personalisation and attention to materials, shapes and details.
In the very light and bright interior, Matteo Lualdi dares with dark tones, which enhance the original design of the furnishings. Gatherings and cosiness find their home in the living area. The wooden boiserie by Olivieri is scenic, a single block ground to ceiling that combines the functions of storage, TV wall and door, becoming almost a room in itself, a space within a space. The comfortable and sophisticated atmosphere continues in the dining and two terraces, an open-air flat of 25 and 100 square metres respectively,
From the boiseries in the living area to the outdoor kitchen, the flat in Parco Vittoria tells of the tailor-made approach that Mo.1950 offers both architects and clients.
Dimensions: 110 m2 + terraces
Brand partners involved in the project: Cesar, Caccaro, Carpet Edition, Ditre Italia, Fatboy, Lodes, Olivieri, QuadroDesign, Rexa, Xera.
Location
Milan (Italy)
Architect
Matteo Lualdi, LualdiMeraldi Studio
Photography
Alessandro Milani

